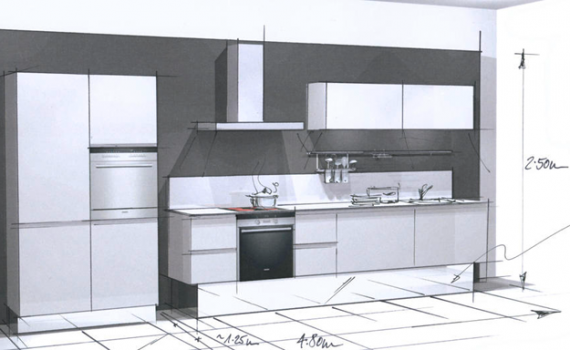
7 Practical things to remember when planning your kitchen
The kitchen is the heart of every home. It’s where birthday cakes are decorated, Sunday night’s roasts are carved, Christmas lunch is served and where all the best family secrets are spilled! But what good is a kitchen if it is not practical? When it comes to renovating a kitchen, people worry too much about the aesthetic, and not enough about the functionality. From the placement of your bin, to the overhang of your breakfast bar, here are some practical things to keep in mind when designing your kitchen.
1. A breakfast bar overhang
Kitchen islands with bar stools are must-have commodities in modern kitchens. These breakfast bars are the perfect way to separate the living area from the kitchen, while maintaining an open living environment. Parents can cook dinner and keep one eye on their kids as they do homework, and friends can sit and have a glass of wine while their hosts cook. If you are planning to include a breakfast bar in your kitchen, ensure you include an overhang on your island. This will provide legroom for those sitting on the bar stools.
2. Close dishwasher and sink placement
If you wish to avoid dripping food and grease on the floor, place the dishwasher within arms reach of the sink. That way, when you rinse the excess food off plates, you can place them straight in the dishwasher. Otherwise you will have to travel across the kitchen dripping dirty water as you go, and I am yet to meet anyone who enjoys mopping the kitchen floor! It is also important to place the dishwasher by the sink in order to connect the dishwasher plumbing to the drain and taps.
3. Bin location
The kitchen bin is not only used for food scraps and packaging. More often than not, it is used for everyday household rubbish that is collected around the house. For this reason, it is useful to place the bin at a point in the kitchen that is easily accessible from the rest of the house. I suggest placing it on the end of the bench or island, closest to the kitchen entrance. That way, you can simply throw something in the bin as you walk past, rather than walk into the kitchen and get in the way of the chef! As for a compost bin that you can keep as close to your food prep area as possible.
4. Dishwasher location
Designing the layout of a kitchen is a little like solving a Rubik’s Cube. Earlier, I mentioned that you should always place the dishwasher near the sink for plumbing reasons. Well, with that in mind, you should not install your dishwasher next to a wall. This will greatly limit your access to the dishwasher and make it very difficult to pack and unpack, as you will only be able to access it from one side.
5. Power points in the cupboards
Gone are the days of storing your toaster and kettle on the kitchen bench. The trend these days is to hide your appliances away in a cupboard. To this end, you need to ensure you plan for electric sockets to be installed inside your cupboards, so your appliances can actually be plugged in. I would suggest installing more than one double socket, as we are using more and more appliances these days. The humble toaster and kettle don’t cut it anymore – we have coffee machines, mix-masters and food processors. So install two double sockets so you can have all your appliances on the go!
6. Adequate lighting
The kitchen is the most likely room for accidents to occur, and it’s no wonder! Hot plates, sharp knives, and gas stoves can all be household hazards. It is for this reason that good lighting is essential in the kitchen. Consider a combination of ceiling lights, under-cabinet lights and pendant lights. Down lights provide general lighting in the room and illuminate the entire space. Pendant lights, on the other hand, provide more focused light. If you have benches underneath hanging cupboards, you might also like to consider under-cabinet lights. This will ensure those dark corners will also be illuminated. Above all, think about where you are going to need light at all hours of the day. Stay up late with friends? Choose dimmable lighting over the dining area. Cook on the island bench? Choose task lighting to shine directly on your prep zone.
BONUS TIP: When installing pendant lights, ensure you position them so the light falls in front of the food preparation area, rather than behind, as this will cast shadows over your workspace.
7. Space between counters
When designing a kitchen, it is recommended to leave a minimum of 1000mm of floor space between your two bench tops. This will allow room for you to open drawers and cupboards, as well as stand in front of your dishwasher when it is fully opened.
Alex’s passion for detail will ensure that your new kitchen ticks all the boxes and more, leaving you free and inspired to unleash your inner masterchef!






